Hide
Description of the Parish Church of St. Mary, Aylesbury
hide
Hide
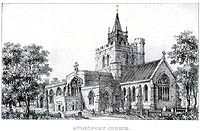
The Parish Church of St. Mary stands near the centre of the town, and is built of squared rubble, roughly coursed, and partly refaced with ashlar; the dressings are of stone. The roofs are covered with lead.
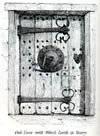
The church has a cruciform shape and probably resulted from the complete rebuilding, in the early 13th century, of an earlier 12th century church. In the 14th century other extensions were made to the aisles and the Lady Chapel was built. The two storied North Vestry was added and also the Clearstory and the South Porch was rebuilt and the whole building, except the Chancel, was reroofed in the 15th century. However, by the 19th century the church was in a dangerous condition when the foundations started to fail, and in 1850 Sir Gilbert Scott carried out a complete restoration.
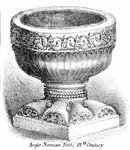
The building with its massive central tower is of fine proportions. Among the fittings the font which is late 12th century is especially noteworthy and has given its name to a particular style of font known as the "Aylesbury" Fonts. Above the font is the colourful 15th century West Window, perpendicular in style, with its scenes and personalities of the Old Testament.
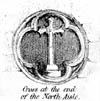
There is a very spacious Nave on the north side of which is the Chapel of St. George and which has been restored by the Bucks Battalion of the County Regiment as a memorial to the fallen of both World Wars.
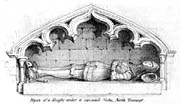
In the North Transept is a effigy of a knight in armour, feet resting on a lion, and nearby there is the memorial to Lady Lee, wife of Sir Henry Lee, K.G., personal Champion to Queen Elizabeth I.
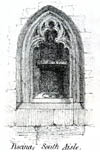
On the east wall of the Transept, by the sacristy door are two piscinas, their presence there indicates this was once the site of a medieval altar.

The Chancel at the east end of the church was once separated from the Nave by a screen, the opening in the north wall marks the position of the stairway which would have once have given access to the top of the rood screen. On the north side of the Chancel is the Easter Sepulchre, a recess like a tomb, where the figure of Christ was laid at Easter. The East Window dates from the Victorian Restoration, those on the north side are original. There is a tryptic over the High Altar, which is a dominating feature of the church, and was installed in 1891. A medieval figure of the Virgin and child was once in a niche at the apex of the west front of the church, but was brought into the Chancel in 1970 to preserve it from the elements.
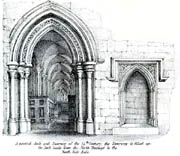
In the South Transept are two iron chests, one is 17th century and the other 19th, and there is also a Victorian brass of the 'Pre-Raphalite' style, a memorial to Francis Squibbs.
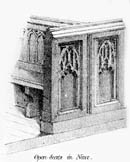
The Chapel to the south of the Chancel was once the 'Lady Chapel', but is now called 'The Chapel of St. Luke and St. John'. This Chapel has a piscina and sculpted sedilia from the 14th century. There is trap door that leads down to the old charnel house where many of the memorial tablets removed during the Victorian Restoration have been housed.
In the open area, now called 'The Chapter House', which is west of the South Transept, is a rare 15th century oak vestment press with hinged arms on which the priest's robes could be hung between services.
Housed high up in the tower are eight bells, one from 1612 and the others from 1773.
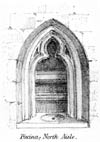
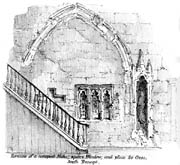
Details of the stained glass in the church can be found on the following web sites (the site includes many photos):
